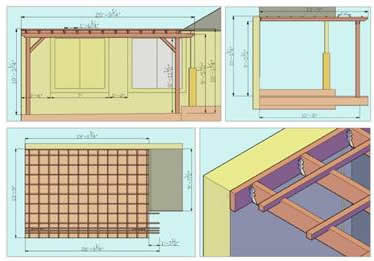If you want to add something to beautify your home, a pergola will be an interesting idea you should consider. It would be a great advantage as well if you could build it yourself, since it can save you so much money, than having it made by others. Also, it does not require you to spend so much time getting it done, since it usually takes only one to two weeks to complete. But, before going on with your pergola plans, here are some things you should keep in mind.
The first thing you have to get done for your pergola plan is getting information on regulations for supplies, as well as zoning in your neighborhood. You can get this information from your local building office. By doing so, you will be able to save on time, as well as money, when it's time to get your supplies, and would keep you from paying any extra fines which could be caused by not following the regulations of your neighborhood.
Next piece of information you need to know for your pergola  building plans is how deep the post footings in the ground should be. This actually varies since locations and places have different terrains. But generally, ¼ of the posts' length should be dug in the ground. To make sure what particular depth is required for your location and pergola plans, you can also ask this from your local building office, which you can do along with gaining information for building regulations.
building plans is how deep the post footings in the ground should be. This actually varies since locations and places have different terrains. But generally, ¼ of the posts' length should be dug in the ground. To make sure what particular depth is required for your location and pergola plans, you can also ask this from your local building office, which you can do along with gaining information for building regulations.
When choosing the type of wood for you pergola building plan, make sure that it is pressure treated and made for ground contact. This particular type of wood is treated with chemicals to make it strong against termites and rot. You can choose what wood you want for your pergola plans, whatever fits your budget and sense of style, for as long as they are treated. One good choice is cedar that could last for a very long time, saving you money. Another cheap alternative is pine, and could be easily customized to a color you like, and is practically easy to cut.
For those who already have a patio built, or perhaps a solid ground, you could still go ahead with your pergola plans. One option is to directly cut the concrete and put the posts in the ground. Another option you could do with the concrete is drill a hole in it, and place a metal post mount. On the other hand, if you have flagstones, you could temporarily take them out, put the posts on the ground, then put back the flagstones around the posts.
When it comes to covered pergola plans, you should know how the beams and rafters should be.  For beams of pergolas that are longer than 12', using 2"x10" lumber will be recommended, although 2"x8" will actually work. You should then affix the beams along the pergola's long axis. Four beams in total is needed, which will be situated at each side of the posts.
For beams of pergolas that are longer than 12', using 2"x10" lumber will be recommended, although 2"x8" will actually work. You should then affix the beams along the pergola's long axis. Four beams in total is needed, which will be situated at each side of the posts.
As for the rafter, they must be longer by at least 12" past the beams, and they should be made from either 2"x6" or 2"x8" lumber. They should be then arranged on the beams with gaps of 16" to 24".
Deciding on Free or Purchased Pergola Plans
You have the option to choose between free or purchase pergola plans. You can get free plans readily from the Internet, and you could actually find a variety of designs there, including covered pergola plans. You can find different pictures with different styles you can actually adapt with the pergola plans you have in mind. The best thing about it is you can decide on your own design, on the materials you want, the color, style, etc. Everything is actually up to you.
 As for paid or purchased pergola plans, it may take a while for the professional to come up with a design, particularly giving attention to details. Then, this may even take more time as this may be subject to approval, and if there is something you want altered, that will take another time.
As for paid or purchased pergola plans, it may take a while for the professional to come up with a design, particularly giving attention to details. Then, this may even take more time as this may be subject to approval, and if there is something you want altered, that will take another time.
